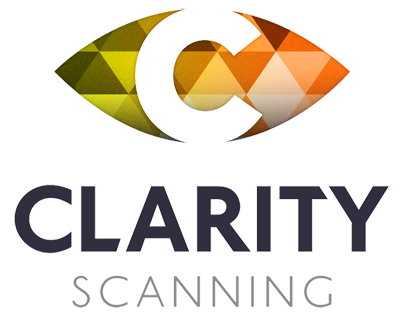Submission by: Thad Wester, Clarity Scanning
One of our Architect clients wanted to scan a golf clubhouse for preliminary design and renderings, pre-award, but couldn't obtain permission from the client to survey onsite.
Mission: to acquire 3D point cloud behind property lines undetected :)
Outcome: Single setup was collected, and basic dimensions for preliminary design were extracted in Revit.
Have a funny or cool laser scanning related image? send a suggested blog title, an image and a few sentences describing the image to Thad@clarityscanning.com.
